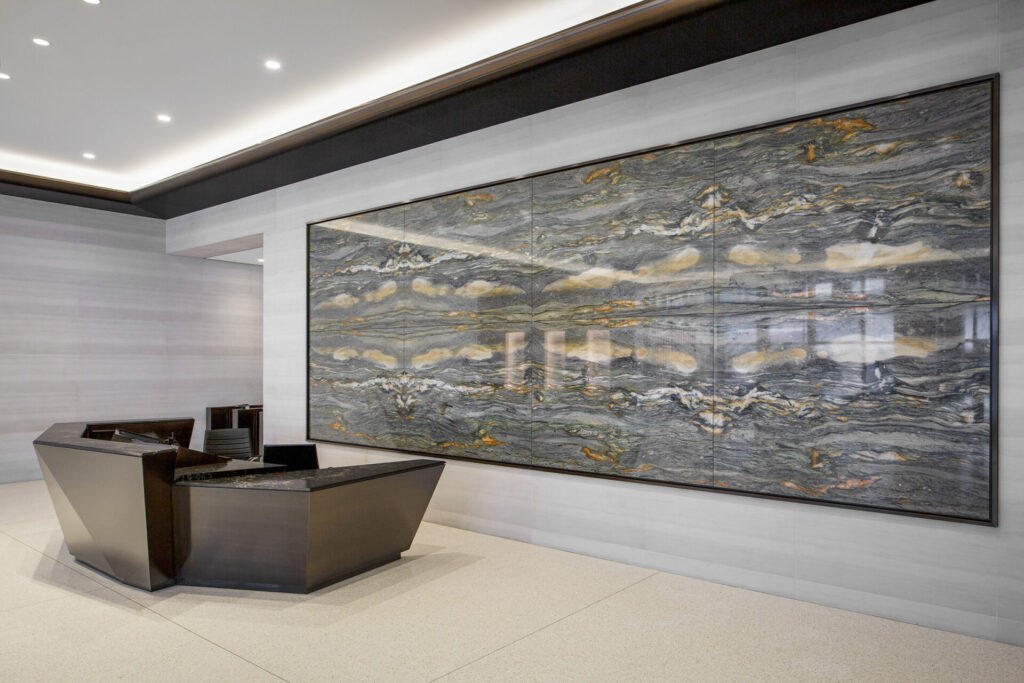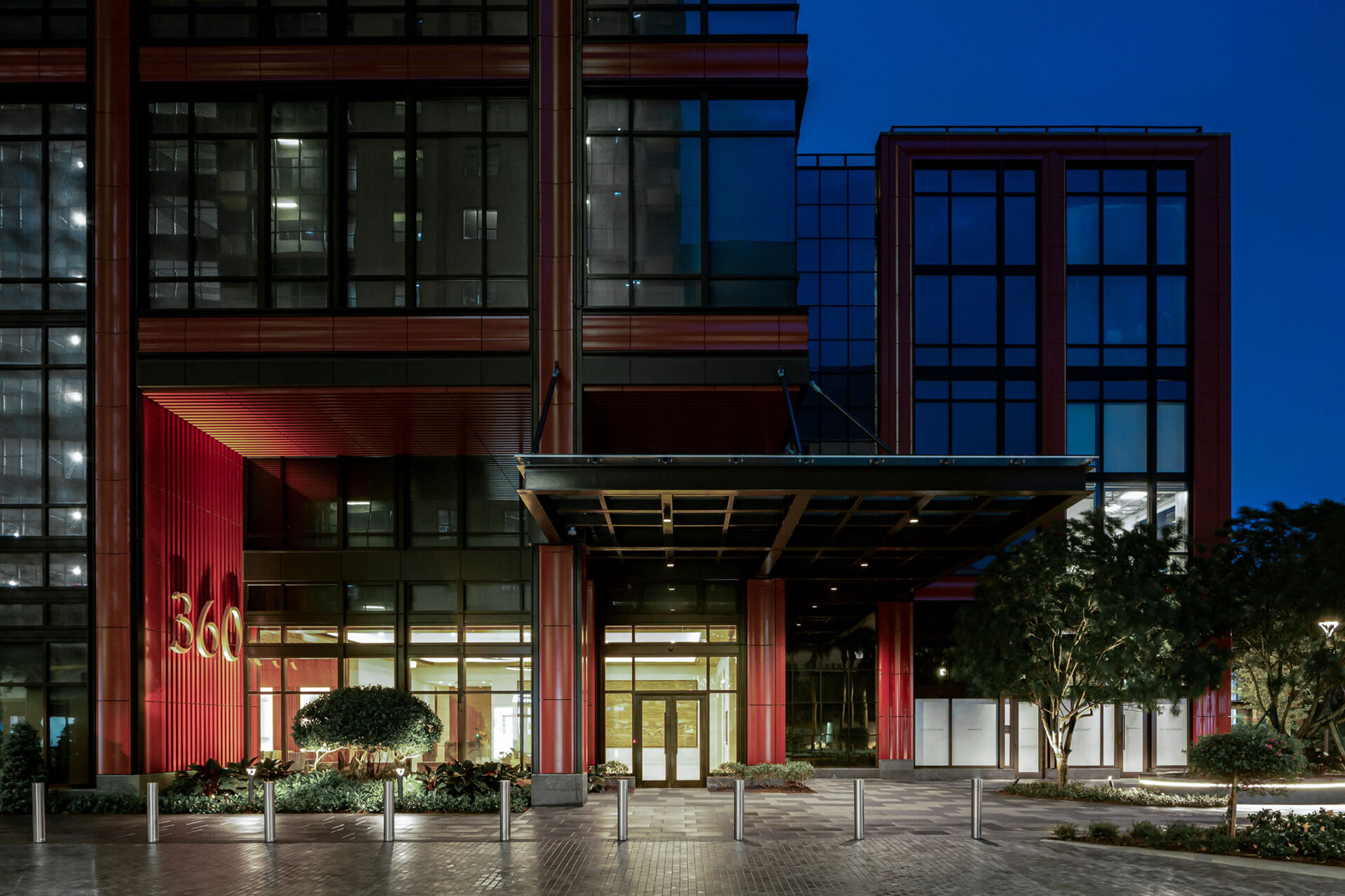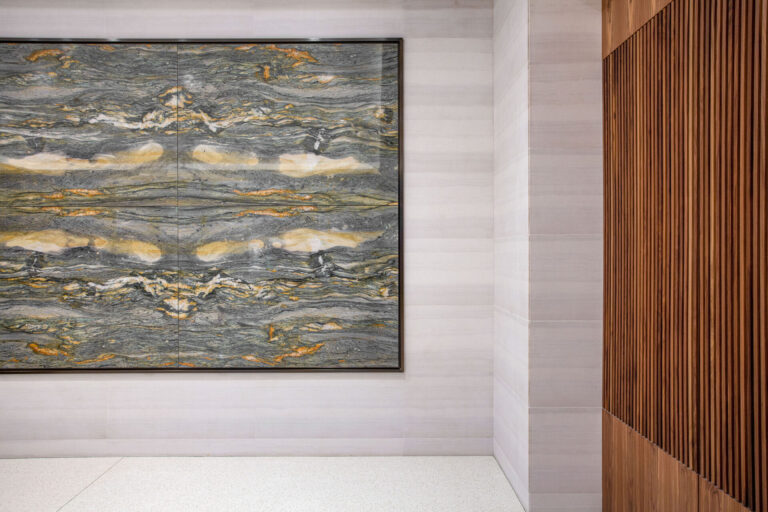360 Rosemary
Central to the West Palm Beach Business District, 360 Rosemary is a first of its kind for ultra luxury office spaces.
High end stone finishes in the lobby spaces and exterior elements surrounding the building.
02
Development
The strategic allocation of resources enabled us to execute a highly detailed design which was limited in scope. The stones selected were quarried and produced to align with various elements in the lobbies, such as window mullions, doorways, and millwork accents. This commitment to precision and cohesion ensured a harmonious integration within the common spaces.
01
Conceptual Design
Recognized as the flagship for office and R&D spaces in South Florida, the building earned the prestigious 2022 Structures Awards for Best Office/R&D Project. The project involved meticulous stonework that met the evolving needs of its occupants and ever-changing demands in the common spaces.
03
Execution
Every stone underwent a distinct vein cut, ensuring that each piece on all walls was vein-matched, replicating the appearance of the quarry. As you walk through the lobby, there is seamless continuity, with each stone precisely aligned to form a cohesive design around all interior walls. A centerpiece book-match feature enhances this effect. The exterior stonework employed locally sourced granites from Virginia, adding a rugged quality that complements the urban aesthetic.
01
Conceptual Design
Recognized as the flagship for office and R&D spaces in South Florida, the building earned the prestigious 2022 Structures Awards for Best Office/R&D Project. The project involved meticulous stonework that met the evolving needs of its occupants and ever-changing demands in the common spaces.

02
Development
The strategic allocation of resources enabled us to execute a highly detailed design which was limited in scope. The stones selected were quarried and produced to align with various elements in the lobbies, such as window mullions, doorways, and millwork accents. This commitment to precision and cohesion ensured a harmonious integration within the common spaces.


03
Execution
Every stone underwent a distinct serpeggiante cut, ensuring that each piece on all walls was vein-matched, replicating the appearance of the quarry. As you walk through the lobby, there is seamless continuity, with each stone precisely aligned to form a cohesive design around all interior walls. A centerpiece book-match feature enhances this effect. The exterior stonework employed locally sourced granites from Virginia, adding a rugged quality that complements the urban aesthetic.





