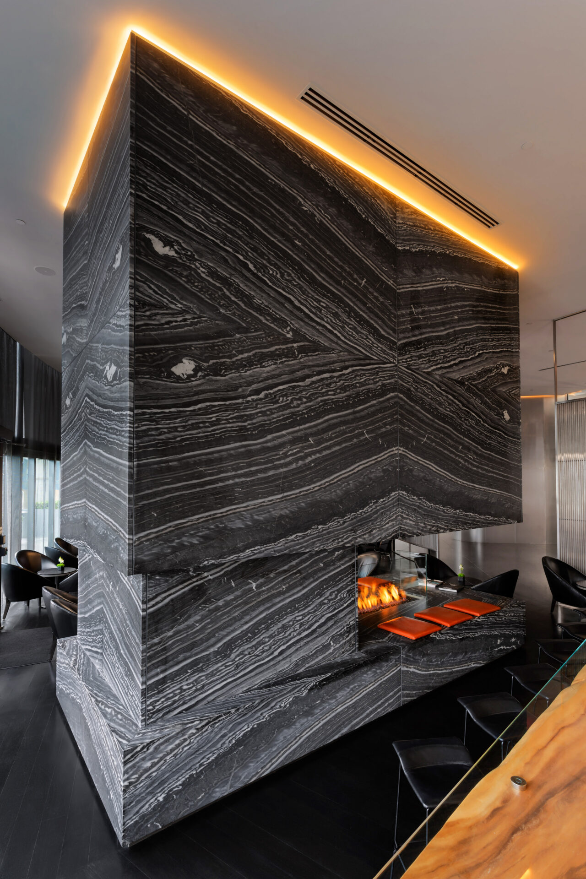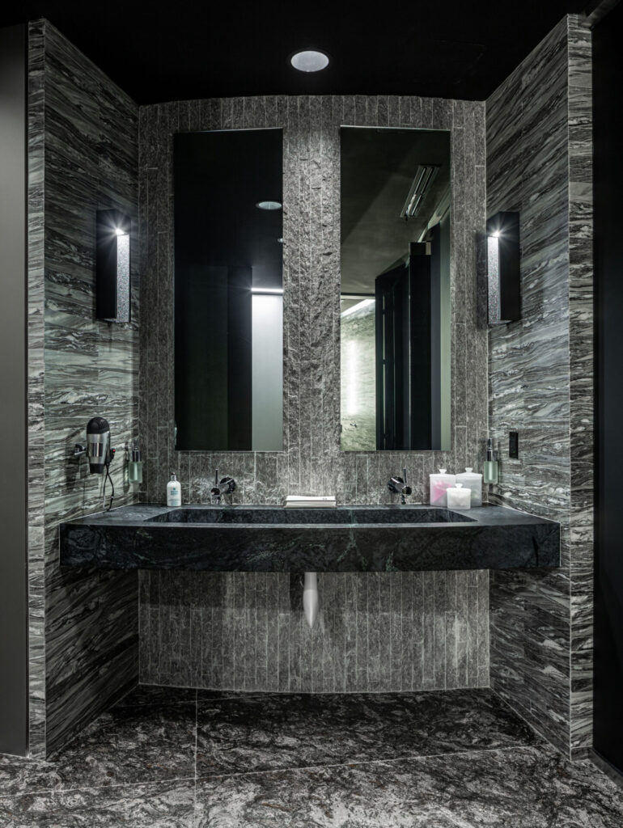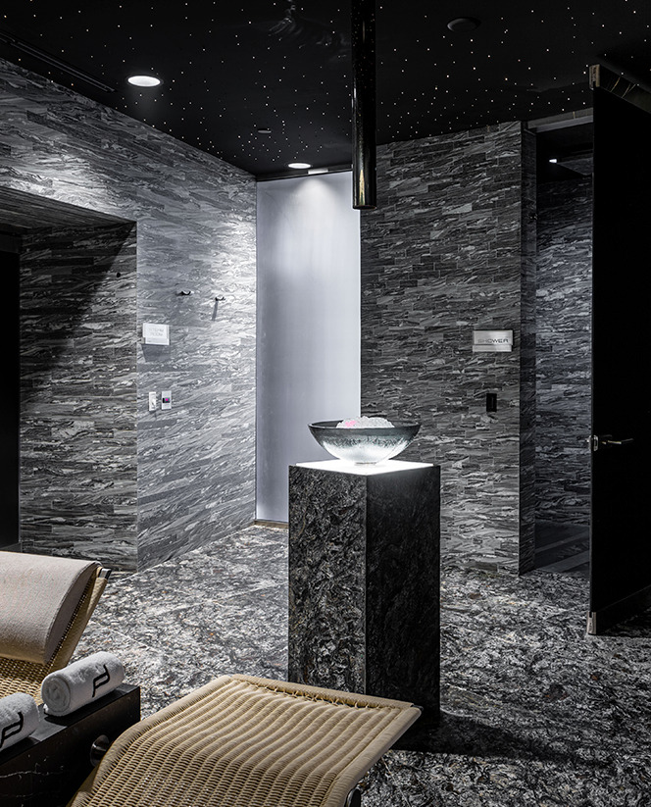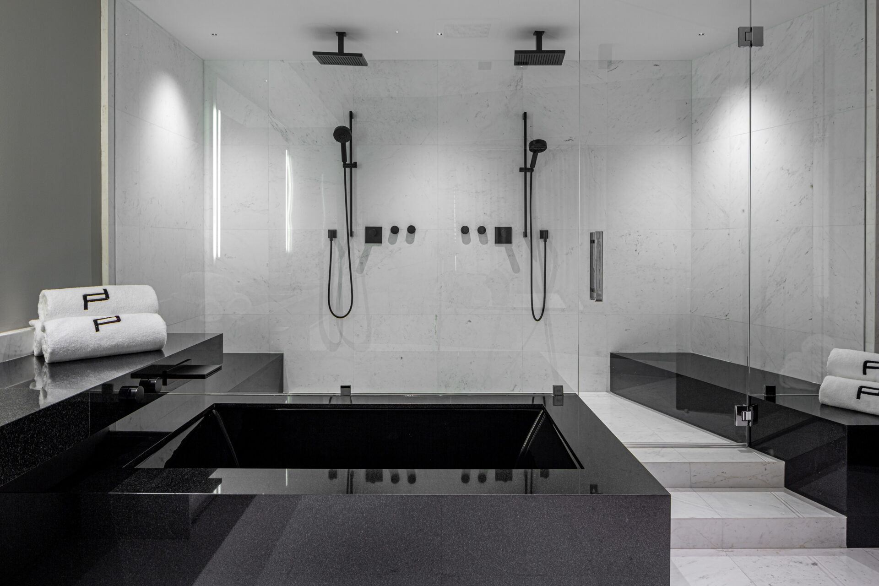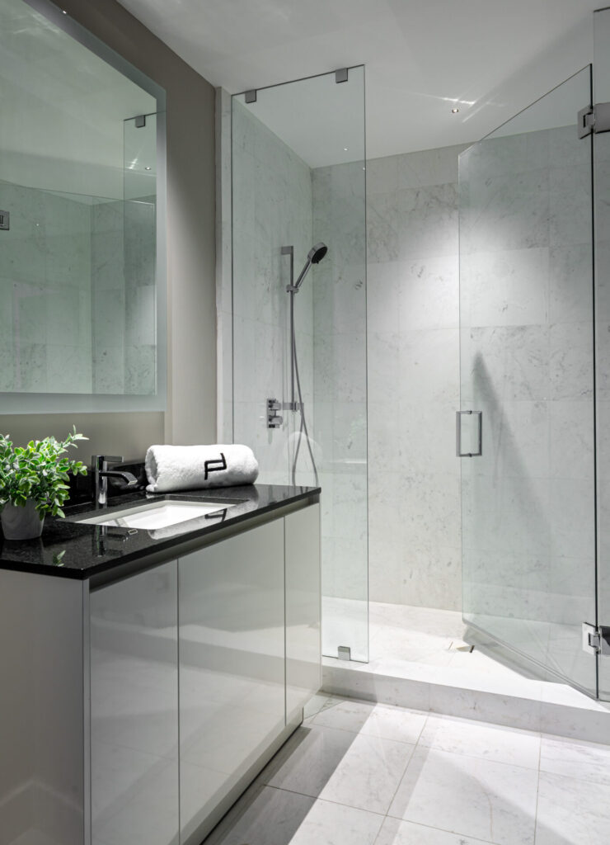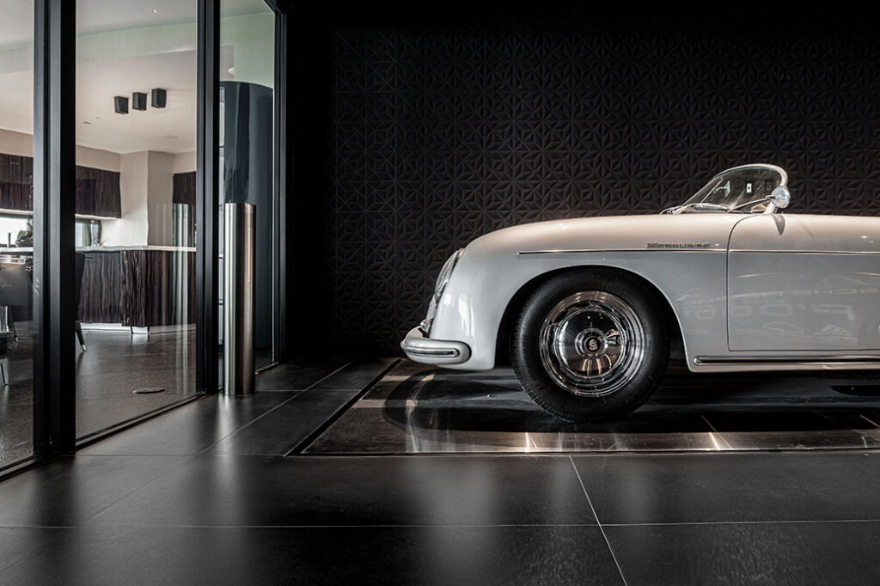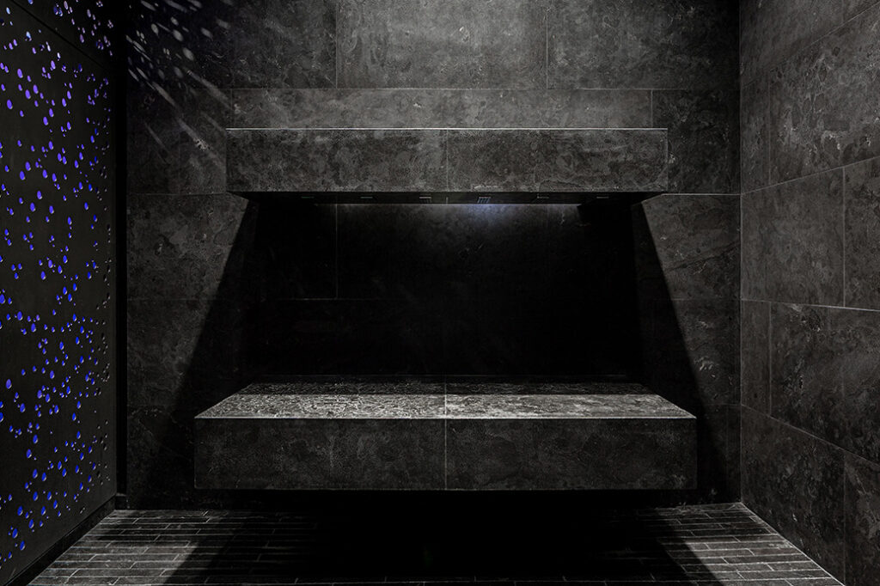Porsche Design Tower
Timeless and sophisticated stone work for the infamous Porsche Luxury High Rise Condominiums.
Crafted from the most luxurious materials offering texture and dimension.The project included the Main Lobby Floor, Restroom, Fireplace, Spa, and all unit’s kitchen tops, lavatories, and laundry tops.
02
Development
The stonework fulfilled both aesthetic design and engineering demands. The material had to follow the shape of the building, requiring coordination between the quarries and production, while stone suspending from ceilings, flooring that could withstand vehicular traffic, and large stone fixtures demanded a state-of-the-art mechanical system.
01
Conceptual Design
An architectural and engineering project exhibiting functional design, innovation, and future-forward style. The building includes floor and wall designs with radii and curves, resembling Porsche cars’ sleek aerodynamics.
03
Execution
With over 200,000 sq. ft. of stone, a fast-paced schedule requiring the latest industrial techniques, all production was executed at the Twin Stone facility and installed within 12 months.
01
Conceptual Design
An architectural and engineering project exhibiting functional design, innovation, and future-forward style. The building includes floor and wall designs with radii and curves, resembling Porsche cars’ sleek aerodynamics.
02
Development
The stonework fulfilled both aesthetic design and engineering demands. The material had to follow the shape of the building requiring coordination between the quarries and production while stone suspending from ceilings, flooring that could withstand vehicular traffic, and large stone fixtures demanded a state of the art mechanical system.
03
Execution
With over 200,000+ sq. ft. of stone, a fast-paced schedule requiring the latest industrial techniques, all production was executed at the Twin Stone facility and installed within 12 months.

